The listing photos for our house went live while I was touring it. I found out about it as a “coming soon” with no photos. It was located in my most favorite four block neighborhood and the list price was right. I had an appointment with our realtor to see it as soon as it was available. At the time I walked into the house, I didn’t know what to expect. But given what I saw of the main floor immediately upon entering and the list price, I knew the kitchen had to be a major drawback.
And I was right. But, honestly, it was better than I expected. Although it was small, it had clearly been given a facelift approximately 10 years ago. Adjacent to the kitchen was a large dining room and a sunroom (a porch that had been enclosed). I knew there was space to work with to enlarge the kitchen and in the meantime it was functional.

The kitchen was a huge sticking point for Tyler when we considered offering on the house, but I was so excited about the potential, he got on board. We both loved the location and only love it more with time.
I’m really glad we lived in and used the space before we renovated it. It helped me identify all issues to be resolved. Although we started meeting with contractors about the renovation immediately upon purchasing in 2021, we didn’t start demo until almost two years later.



Issues to address:
- Better flow. The “L” of cabinetry was always causing traffic jams and limited access to items in those cabinets, including trash/recycling.
- The corner sink was very small (deep, but not very wide) and a frying pan couldn’t sit flat.
- I hated the tile floor. It looks like faux terracotta to me. There were also three different floors in close proximity: hardwoods, kitchen tile (the faux terracotta), and the sunroom tile (a grey ceramic). I wanted it all to be hardwood.
- The kitchen table space was tiny and open to the former porch turned sunroom which was sunken. We didn’t like to eat in the space because you felt like you might fall into the sunroom.
- Three doorways in small kitchen Door to the hall, door to the dining room, doorway to the sunroom.
- Several Bump outs. The floor to ceiling cabinetry housed a very usable pantry but also houses a plumbing stack that can’t be relocated. This means we can’t flush cabinetry to the doorway leading to hall. The bump out on right is due to our hall closet which I was not willing to sacrifice. The “L” shaped cabinetry leading to the table is due to the house structure. It juts in and has to due to setback requirements required by city ordinance (unless we get a variance approved).
- There was no real vent for the range. There was a small fan above the sink, but it didn’t do much to vent when cooking.
- Upper cabinets were so shallow that our dinner plates prevented the cabinet doors from closing all the way.
- Lots of tiny cabinets
- More fridge space would be ideal. We don’t have a butlers pantry or anything like that. We do have basement fridge.
- Better light. Kitchen was noticeably darker than rest of house.
- Kitchen overall felt small and disproportionate to the size of the house.
Things I liked:
- Window above the kitchen sink
- Closed concept (Tyler disagrees with me on this)
- Black and white color scheme
- Ceiling height cabinetry with crown molding
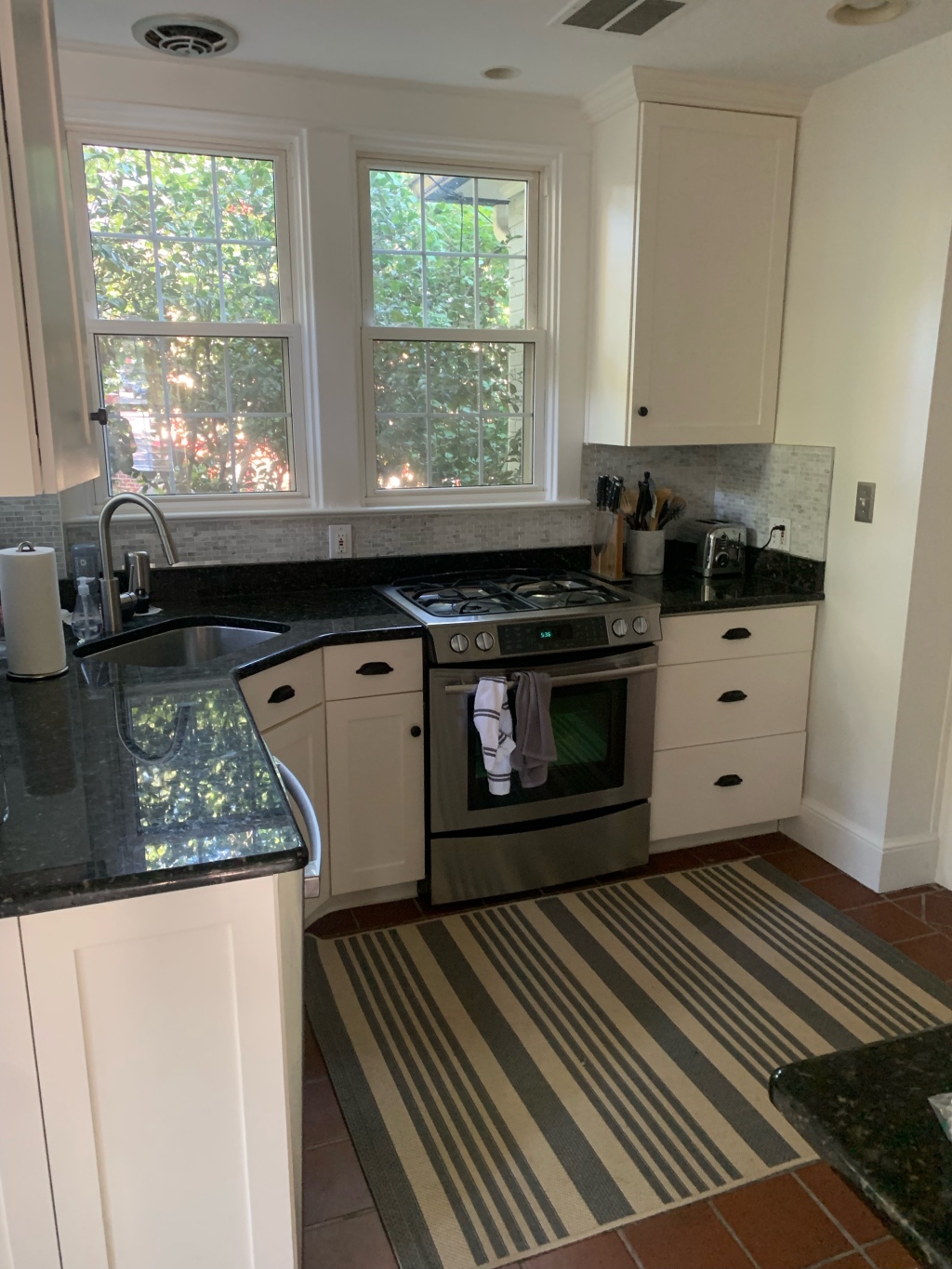
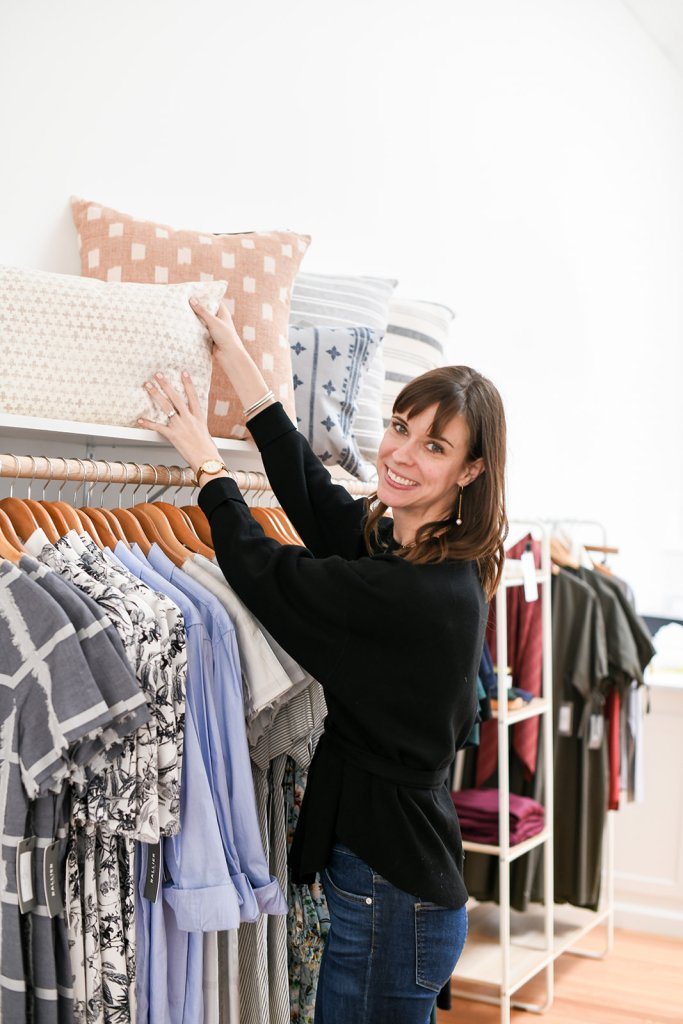
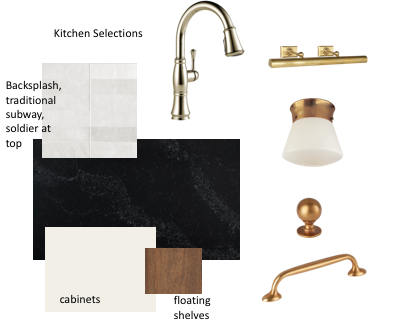
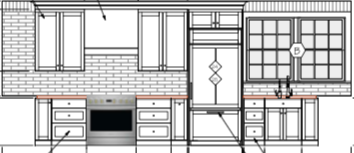
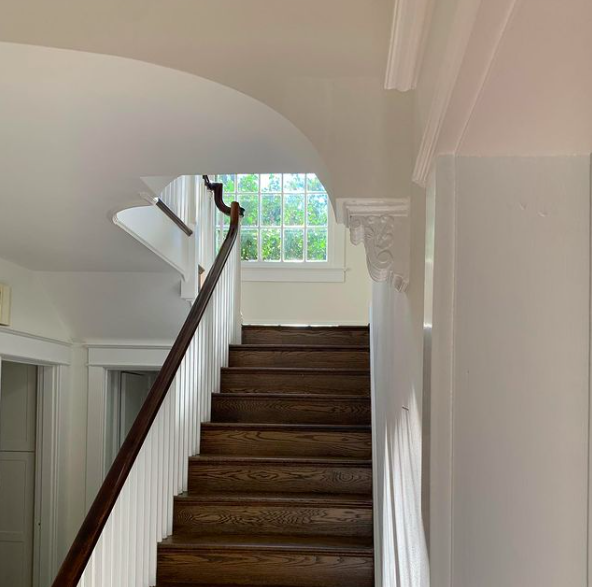
Leave a comment