The kitchen was the biggest drawback to this house when we purchased it. Or maybe it was the primary bathroom. Tough call. Although aesthetically it was certainly a downgrade from our condo’s kitchen, the counter and cabinet space were a major upgrade. I immediately started cooking more because I didn’t have to empty an entire cabinet to find one pan. I also quickly grew to love the closed concept kitchen. My husband did not.
He steadfastly wanted an open concept kitchen from the beginning and he never wavered. So we compromised: he got open concept and I got to make all design selections. (Fortunately, should I ever convince him to close it off, we’d simply place a wall behind the island cabinetry (instead of barstools). No changes to the layout would be necessary.)
Perhaps the hardest part of the kitchen design was settling on where to locate the kitchen. Our original kitchen was small and full of jut outs which made the flow awkward. We could keep it in the original space, but would need to add a small addition to the back in order to flush it out. We could pull the kitchen forward into the dining room. Or, we could move kitchen into the sunroom/former porch.

We decided against an addition because you pay a premium for an addition (especially for such a small space, always go as big as possible if adding on), we would lose some of our yard, and we could face zoning issues (we’d need a variance). We also determined that we did not need more space; we just needed to better utilize the space we had.

We could have easily pulled the kitchen forward into the original dining room space and then turned the sunroom into a dining room. Our contractor presented several floor plans that did just that. However, walking into a kitchen immediately off a foyer isn’t my first choice. We ultimately decided to move the kitchen into the sunroom. Doing so actually gave us the biggest possible kitchen without putting on an addition.
The layout within the space was mostly dictated by the architecture. This space was formerly a porch that the prior owners enclosed. To make it a kitchen, we would have to sacrifice some windows and contend with slight changes in wall depth between the old porch and original eat-in-kitchen. Plus, level the floors as you stepped down into the space. We closed up the North facing windows since they provided the least amount of light and were closest to our neighbors. This allowed us enough space to accommodate upper cabinets to the left and right of our range, a range with hood, plus the refrigerator. We left all remaining windows to keep the integrity of the original house and as much natural light as possible.

That left us with the question of where to put the sink. It could go on back wall, front wall, or in island. The back wall would have been the least expensive option as it was closest to our original sink. The island would have been a popular option and opposite the range. But, I chose to place it on the front wall, centered under the windows, so it was out of view upon entering the house. It also made the most sense given location of range and fridge (especially if one day we were to put up a wall where the island is). I find that the sink and surrounding countertops tend to collect the most junk. And I always want to hide the junk. Since the kitchen was going to be open concept, my ability to hide junk would be limited. So, I took advantage of the one wall to hide what I find to be the messiest part of the kitchen.
Know yourself. That’s probably my biggest piece of advice. Know what your needs, wants, routines, and habits are. I know clutter makes me anxious. As such, I’m always building in systems and storage to hide it. A closed kitchen would have accomplished that. But, I have a husband I love who wanted an open concept kitchen as pretty much his only request. So, I begrudgingly compromised. And then hid the sink behind the wall.

I made sure I had a place for everything when the designing the kitchen.
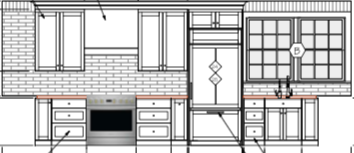


We were probably most nervous about losing the windows. We are both obsessed with natural light and I never would have imagined that we would willingly do away with windows. But we did. And it did not impact the light at all. Or at least not that we can tell.
The kitchen has been functional for weeks and while I would prefer to have a wall behind the island cabinetry (so a wall of cabinets instead of just lower with seating), I love the kitchen so much, I’m not too bothered.
I’ll discuss finish selections in another post! If you missed it, you can check out the before here.
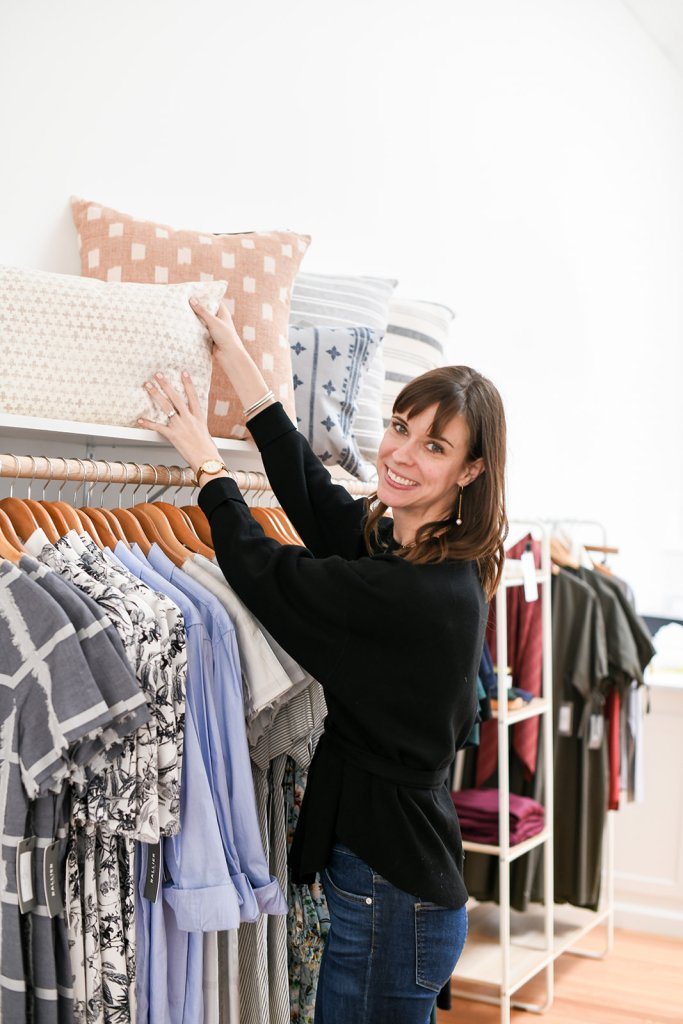
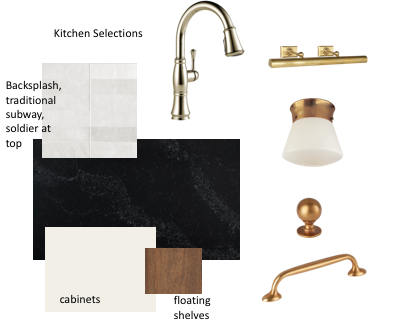
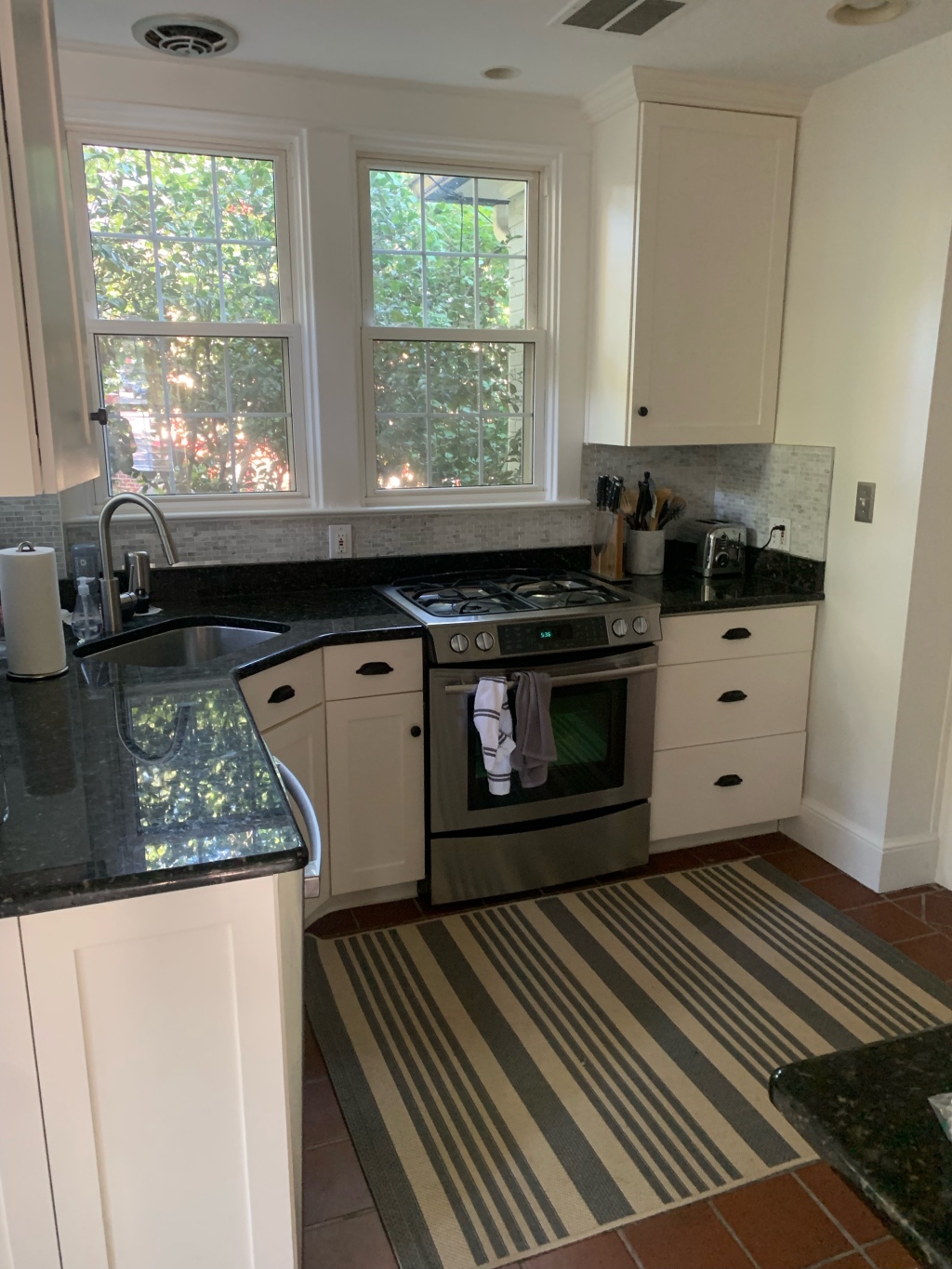
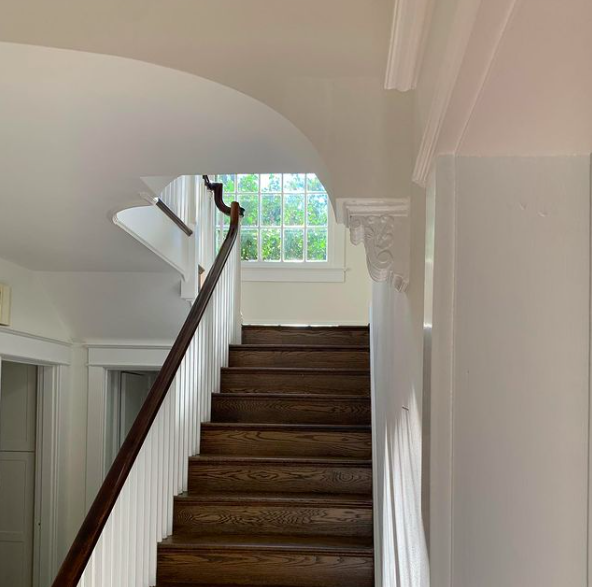
Leave a comment